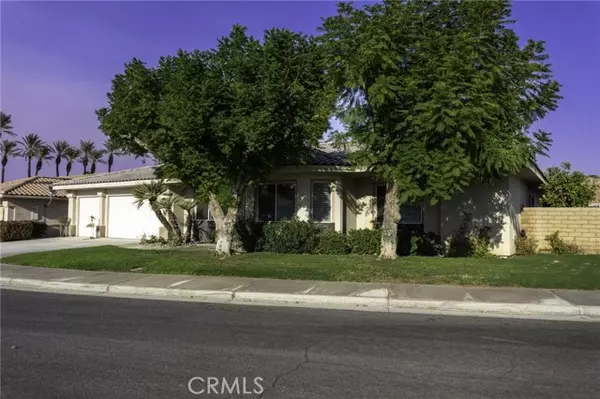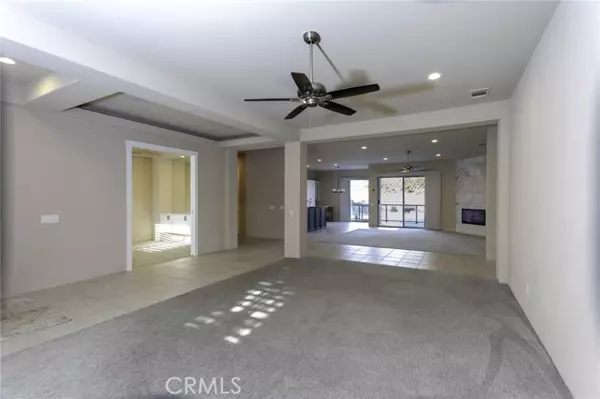For more information regarding the value of a property, please contact us for a free consultation.
Key Details
Sold Price $855,000
Property Type Single Family Home
Sub Type Single Family Residence
Listing Status Sold
Purchase Type For Sale
Square Footage 2,939 sqft
Price per Sqft $290
Subdivision The Grove
MLS Listing ID TR24204641MR
Sold Date 02/26/25
Bedrooms 3
Full Baths 3
Half Baths 1
Year Built 1998
Lot Size 9,148 Sqft
Property Sub-Type Single Family Residence
Property Description
Welcome to one of the largest homes in The Grove neighborhood. This centrally located cul- de-sac home has no HOA and is minutes to El Paseo, restaurants, and shopping. This open concept house features 3 bedrooms, 3 1/2 fully remodeled bathrooms, and a large custom-built library/den which could be a 4th bedroom. The house also includes an extra room at the front of the house which could be a 5th bedroom, playroom, or formal dining room, and a rare 3-car garage with extra storage. The den and master bedroom are located on one side of the house and the other bedrooms are located on the other side of the house which allows for lots of privacy when entertaining. In the past few years a breathtaking marble fireplace was installed, a new AC was purchased, the laundry room was remodeled with new cabinets and marble backsplash and the powder bathroom was transformed to include a floor to ceiling herringbone wall behind a modern vanity. The luxurious master bathroom was remodeled in May 2024 with large tiles and a stand-alone bathtub. Both of the spare bedrooms have remodeled en-suite bathrooms and large closets. One spare bedroom has access to the backyard and could be converted to a casita or mother-n-law. Also, in May 2024, new pool tile and pebble tech resurfacing of the salt water pool was completed making this backyard a true oasis. The back yard is quiet and private with lush landscaping, fruit trees, garden boxes, and a glass pool fence that could be removed if desired. You don't want to miss this luxurious move-in-ready home.
Location
State CA
County Riverside
Area Palm Desert North
Interior
Heating Central, Forced Air, Natural Gas
Cooling Central, Dual
Fireplaces Type Decorative, Family Room, Gas
Equipment Dishwasher, Gas Or Electric Dryer Hookup, Microwave, Room, Vented Exhaust Fan, Washer Hookup
Laundry Gas Or Electric Dryer Hookup, Room, Washer Hookup
Exterior
Parking Features Driveway, Garage, On street
Garage Spaces 6.0
Pool Gunite, In Ground, Private
Community Features Suburban
View Y/N No
View None
Building
Story 1
Sewer Public Sewer
Water Public
Structure Type Stucco
Schools
School District Desert Sands Unified
Others
Special Listing Condition Standard
Read Less Info
Want to know what your home might be worth? Contact us for a FREE valuation!

Our team is ready to help you sell your home for the highest possible price ASAP

The multiple listings information is provided by The MLSTM/CLAW from a copyrighted compilation of listings. The compilation of listings and each individual listing are ©2025 The MLSTM/CLAW. All Rights Reserved.
The information provided is for consumers' personal, non-commercial use and may not be used for any purpose other than to identify prospective properties consumers may be interested in purchasing. All properties are subject to prior sale or withdrawal. All information provided is deemed reliable but is not guaranteed accurate, and should be independently verified.
Bought with Bennion Deville Homes
GET MORE INFORMATION
Terrance Scotton, Broker Associate
Real Estate Broker and Mortgage Broker | License ID: 01707848 NMLS: 908256
Real Estate Broker and Mortgage Broker License ID: 01707848 NMLS: 908256



